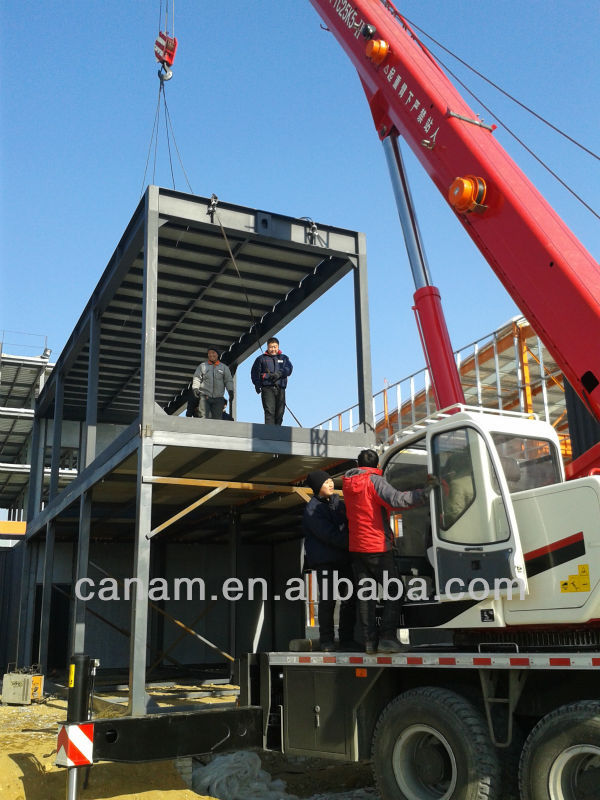Specifications
Easy move and transporting
Strong body
with decoration and facilities







Cabin Structure Configuration:
Name | Type | Material | Size |
Wall Panel
| 1.wall panel with steel sheet on both external and internal sides
2. wall panel with steel sheet on external side and chipboard on internal side | 1. EPS 2.Fiber glass 3.Rockwool 4.Mineral Wool 5.PU
| Width:1150mm
Thickness : Customizable (rang from 50mm to 150mm)
|
Door
| 1.Steel Door 2.Aluminum Door 3.Aluminum Alloy Door 4.PVC Door 5.Fireproof Door | 1. security door 2.sandwich panel door 3.
| Ordinary Size:
Customizable |
Window
|
1.Sliding Window 2.Tilt & Turn Window |
1.PVC 2.Aluminum Alloy
| Ordinary Size:
Customizable
|
Electrical Installation
| Switch and Socket
| 1. CE Standard 2. Australia Standard 3. UL Standard |
|
Electrical Circuit |
|
|
some samples as follow:

Steel structure frame: Light steel structure or shipment container
Roof and wall material:EPS sandwich panel. fiberglass sandwich panel, rook wool sandwich panel
Sandwich panel thickness:Between 50-100mm
Material of window:Plastic steel window or aluminum allow edge window
Features:
1. Easy to assemble and disassemble for several times with out damage
2. Cost saving and transportation convenient
3. Antirust and normally more than 10 years using life
4. Quick installation, easy disassembly and moving.
Packaging & Shipping 






1.All the materials of container house are well packed by the plywood or the steel skid before loading the container.
2.20’ SOC container can load 4 units 20’ unit container house , 40’ HQ SOC can load 4 units 40’ container house , 4X30’units can loading into the 1x40’HQ.
3.All the materials of container house are well fixed and tight to prevent the moving during the transport.
4.We will give the professional suggestion before you play the order to utilize the space of the container.
Our Services
We are group with five factories from 1996. we right now can produce at least 5000mt steel structure, 2000 units prefab house and 500 units container house per month.A series of services including designing, manufacturing and installation can be provided by our experienced engineers with powerful technical strength and scientific management.
Main products : steel structure building ( including chicken farm , warehouse , workshop , hangar , garage and so on ) . prefab house , container house .
Staff : 100 engineers and 600 production workers .
Area : More than 24000 sqm .
Product Capacity : 1200 TON per mouth
Service : we could provide you designing , production , installation service any time .
Light gauge steel structure cost-efficient new design modular easy install prefab house
FAQ
Q1: Can we accept the custom service and personalized design?
A: Yes,our professional engineer team can make a drawing by following the clients’,and custom-made design is higgly welcomed.
Q2: How do we pack the prefab container house?
A: Our container houses are packed by itself with the falt packing way,sinks,toilets and other accessories will be packed by the plywood carton
Q3: How to pay?
T/T, Secure payment, Western Union,MoneyGram and others
are acceptable,but T/Twill be more appreciated.
30% deposit before producing, 70% balance before loading.
Q4: How to install?
A: We will procide detailed installation video and instruction
to you. It necessary, we will send technicians to help you on
site.However,the visa fee, tickets,accommodatin,food and
wages will be undertaken by buyers.
Q5: How should I maintain the container?
Most containers that are certified by the builders can be up to
20 years old that is up to the condition of the container
itself,however,we still need to keep up with maintenance of
the containers in order to preserve the lifespan four as long as possible