Prefabricated steel structure buildings warehouse workshop
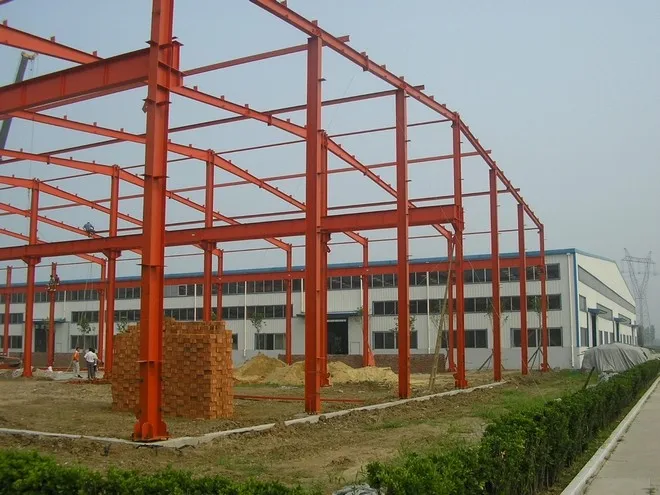
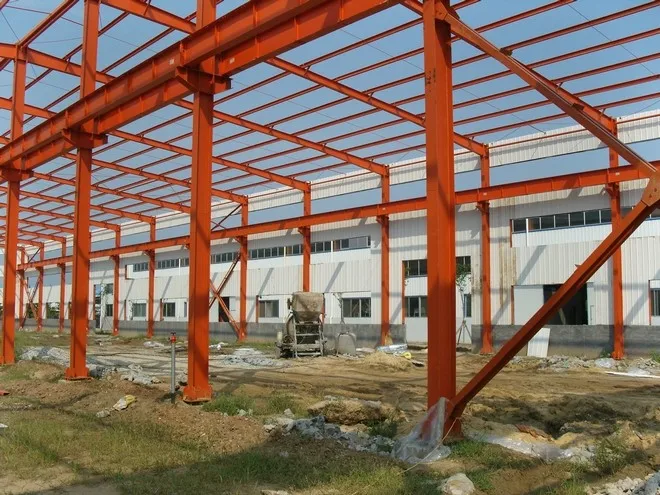
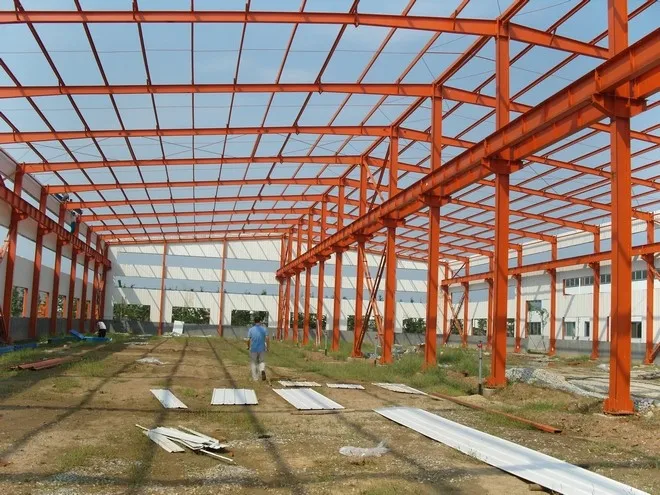
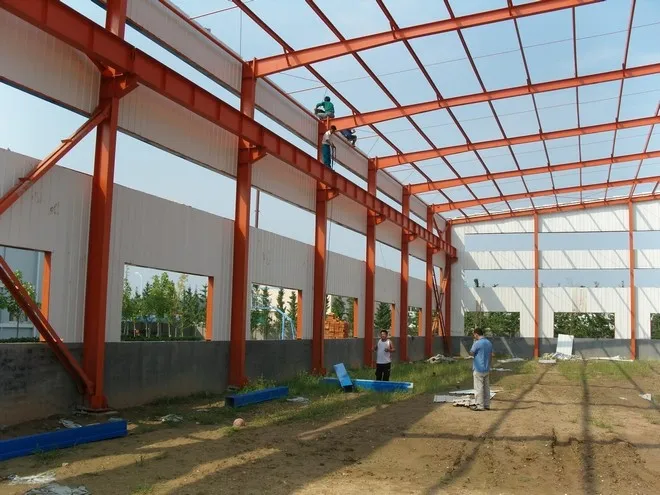
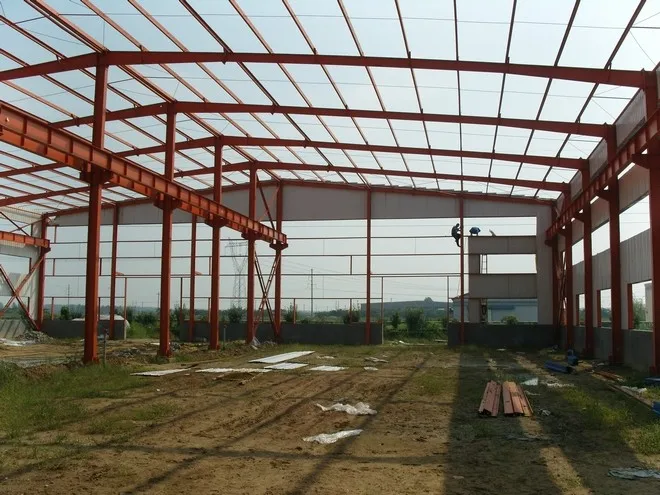
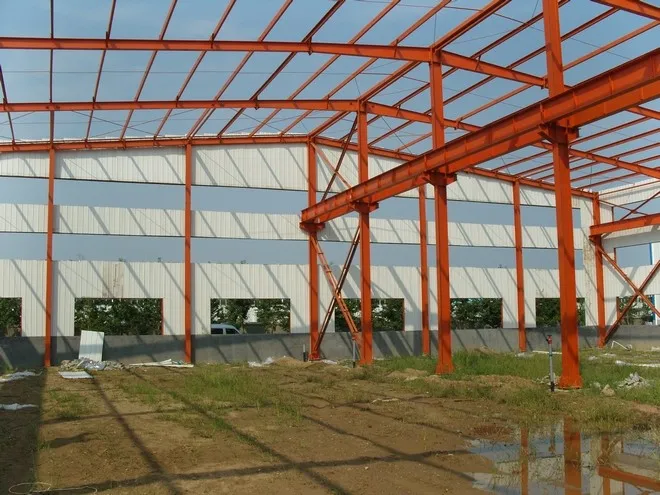
1, Detailed Product Description
1.Certification:SGS Standard,GHD Standard,ISO9001:2000
2.outstanding overall robustness,anti-distortion capacity&earthquake&wind
light steel structure hangar exported to Westen Australia (Name you can use)
1.The steel warehouse of the connection method:welding connection
2.Steel warehouse design common norms are as follows:
"Steel Design Code" (GB50017-2003)
"Cold-formed steel structure technical specifications" (GB50018-2002)
"Construction Quality Acceptance of Steel" (GB50205-2001)
"Technical Specification for welded steel structure" (JGJ81-2002, J218-2002)
"Technical Specification for Steel Structures of Tall Buildings" (JGJ99-98)
3.The characteristics of steel
Light weight steel structure
Higher reliability of steel work
Steel anti-vibration (earthquake), impact and good
Steel structure for a higher degree of industrialization
Steel can be assembled quickly and accurately
Large steel interior space
Likely to cause sealing structure
Steel corrosive
Poor fire-resistant steel
Recyclable steel ♦
Steel shorter duration
4.Commonly used steel grades and performance of steel
Carbon structural steel: Q195, Q215, Q235, Q255, Q275, etc.
High-strength low-alloy structural steel
Quality carbon structural steel and alloy structural steel
Special purpose steel
5.Market: Products have been all over the country more than 20 provinces, municipalities and autonomous regions, and have been exported to Europe, North America, the Middle East, Africa, Asia and other countries and regions, the widespread use
Welcome to our factories,we assure that our products will satisfy your needs with designs,competitive performance price ratio and best services.
2, Detailed Product Description
steel structure warehouse
warehouse easy to install&transport
steel grade:Q235,Q345
ISO 9001:2000;SGS standard;GHD standard
materials:
EPS/rock wool/glass fibre sandwich panel for wall and roof.
C section steel, Z section steel, square steel tube, H shape beam for framesteel structure.
aluminum alloy shutter window and the plastic-steel for window.
EPS/rock wool/glass fibre sandwich panel/steel/plastic steel/wooden/aluminum alloy door.
shoring, cross bracing, tie-bar, intercolumniation.
High-strength bolts and other components.
futures:
connection method: welding.
anti-distortion, earthquake, wind and load.
steel structure with service life over 50 years.
steel anti-corrosive.
Maximization of available constructing space.
Surface treatment: static powder coating spray/zinc galvanized/anti-corrosion finish paint.
12 workers can complete one warehouse of 3000 m2 in ONE month.
services:
Reduce cost by integrating &manufacturing &service processes.
with reliable quality and efficient service.
offer one-stop service from developing, design, manufacturing to installation
sizes and design as requirements.
3, Detailed Product Description
Steel Structure workshop
specification:Q235,Q345 ASTM STANDARD
drawings: as per buyer's requirement
packing:as yours
Steel Structure workshop
our steel warehouse is flexible layout,lowfoudation cost and can designed as per buyer's requirement.
product name:steel warehouse
specification:Q235,Q345 ASTM STANDARD
surface:hot dip galvanize or painted
drawings:can be designed as per buyer's requirement
packing:as per the buyer's requirement
loaded into 1X40ft GP,1X20ft GP,40HQ,40OT
IT will be ok if you can supply us the followings:
(a) the building's size: longth,width,height,eave height
(b) doors and windows: size,quantity,where to put
(C) local climate:wind speed,snowload,earthquake( take any other serious weather into account)
(d) wall and foof (material):EPS,PU,PVC or sandwich panel
(e)it is better for you to have the drawings or pictures.if not ,we can design for you .
our princle :good quality,good service.
looking forward to build the business relationships with you !
4, Detailed Product Description
· Materials:
o Main structure: welding H steel
o Purlin: C section channel or Z section channel
o Roof cladding: sandwich panel or corrugated steel sheet with fiber glass wool coil
o Wall cladding: sandwich panel or corrugated steel sheet
o Tie rod: circular steel tube
o Brace: round bar
o Column barcing and transverse brace: angle steel or H section steel or steel pipe
o Knee brace: angle steel
o Roof ridge: corrugated steel sheet
o Wrapping cover: color steel sheet
o Roof gutter: color steel sheet
o Rainspout: PVC pipe
o Doors: sliding sandwich panel door or metal door
o Windows: PVC or aluminum window
o Connecting: high strength bolts
· Characteristics:
o Environment-friendly
o Lower cost and maintenance
o Long using time up to 50 years
o Stable and earthquake resistance up to 9 grade
o Fast construction, time saving and labor saving
o Good appearance
5. Detailed Product Description
Steel Structure Warehouse
Main Material:
H-steel
Corrugated steel sheet
Sandwich panel
Main structure: Welding H-steel
Purlin: C-section channel or Z-section channel
Roof cladding: Sandwich panel or corrugated steel sheet with fiberglass wool coil
Wall cladding: Sandwich panel or corrugated steel sheet
Tie rod: Circular steel tube
Brace: Round bar
Column bracing and transverse bracing: Angle steel, H-section steel or steel pipe
Knee brace: Angle steel
Roof ridge: Corrugated steel sheet
Wrapping cover: Color steel sheet
Roof gutter: Color steel sheet
Rainspout: PVC pipe
Doors: Sliding sandwich panel or metal
Windows: PVC or aluminum window
Connections: High strength bolts
Features:
Eco-friendly
Low costs and maintenance
Lifespan: Up to 50 years
Stable and earthquake resistance, up to 9 grade
Fast construction, saves time and labor costs
Good appearance
Packaging & Shipping
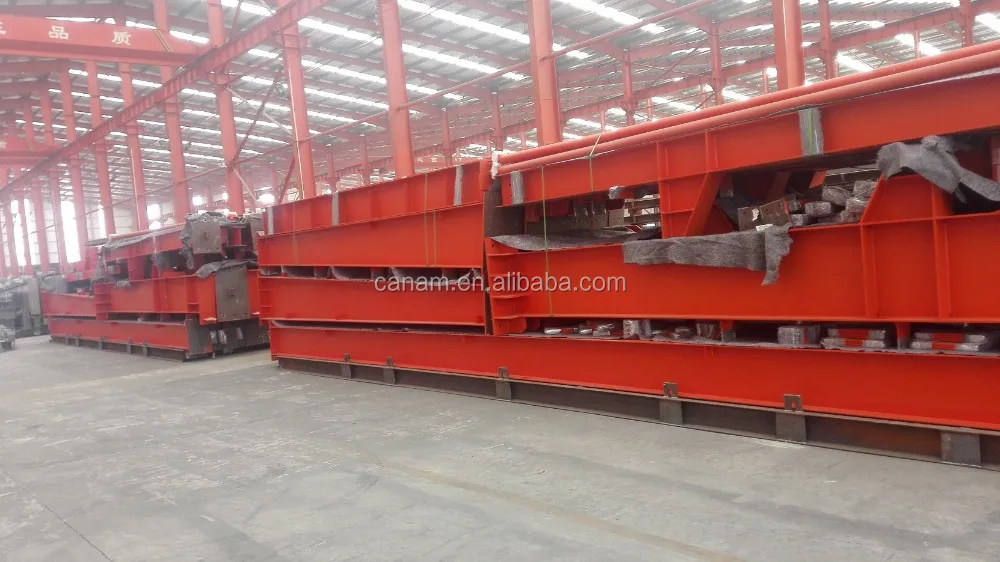
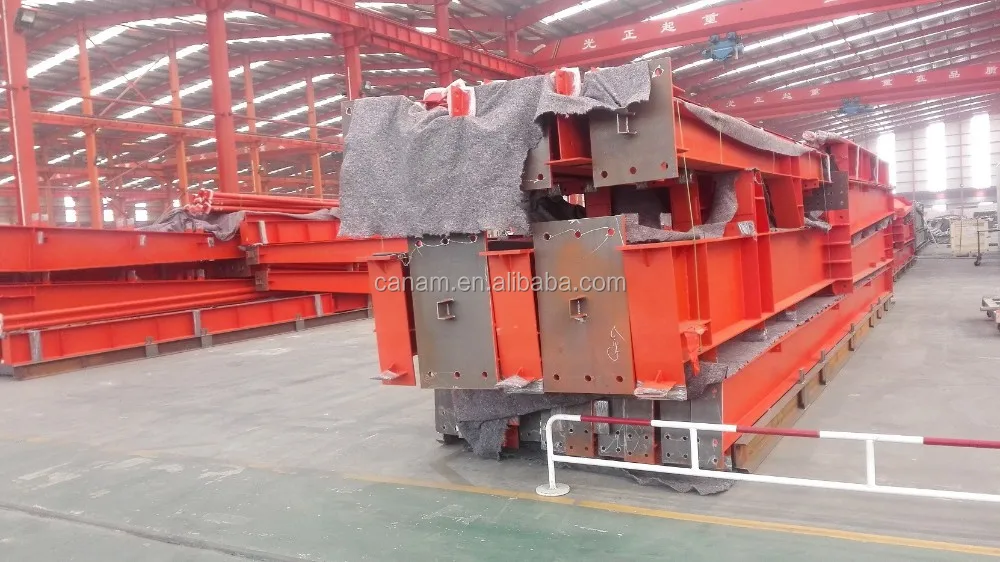

customized prefab steel structure warehouse
1. Well and High Quality Control
2. Prompt Delivery
3. Customer's Designs and Logos are Welcome
4. Competitive Prices
5. Environmental Protection Products
6. In a Variety of Designs
7. Small Order Acceptable
8. Certified by LPCB for CN31 ISO9001.14001 ABS
9.10 years experience of modular container
10.Global standards meet (CE, CSA, AS/NZS, UL etc.)